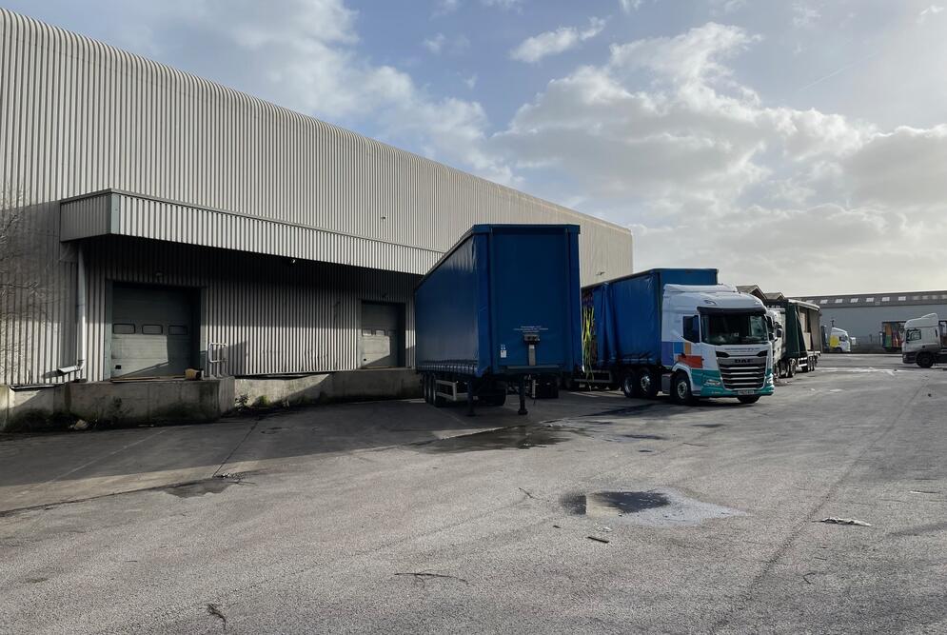
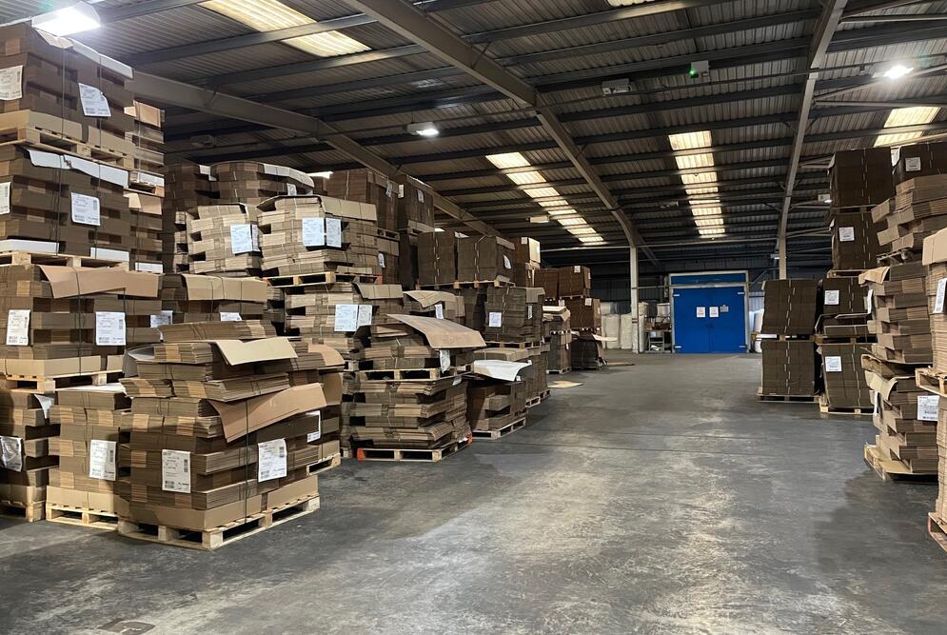
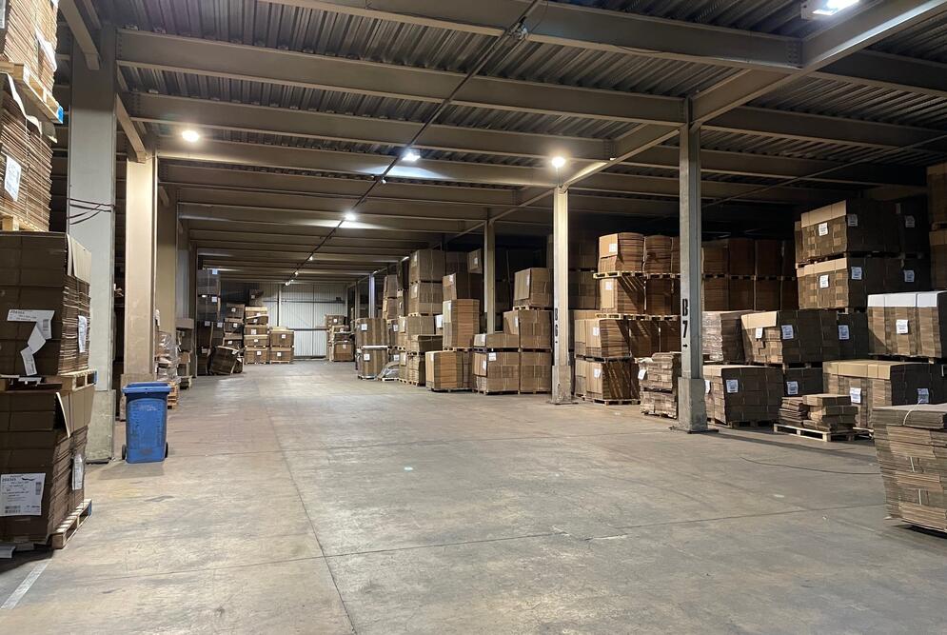
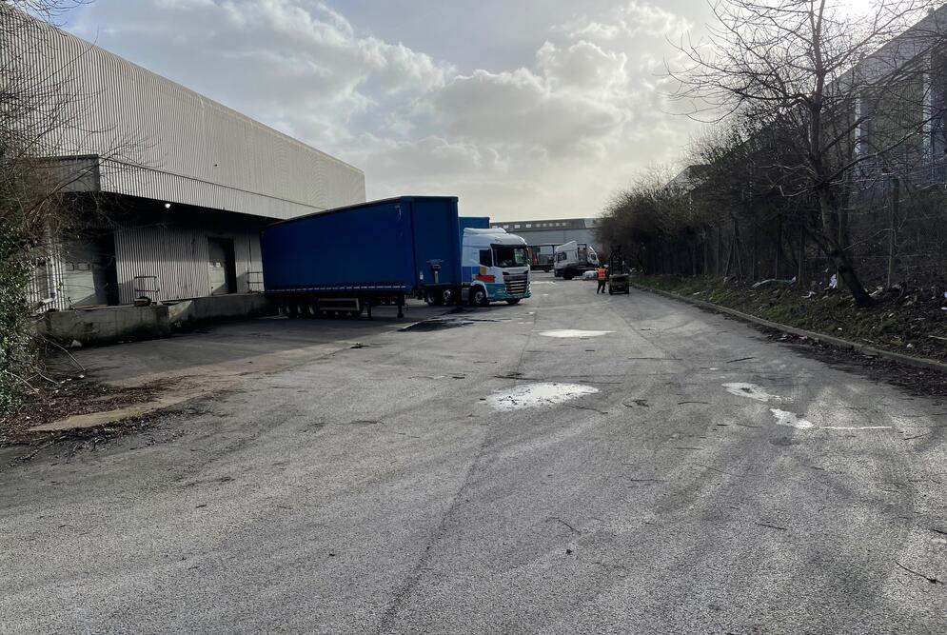
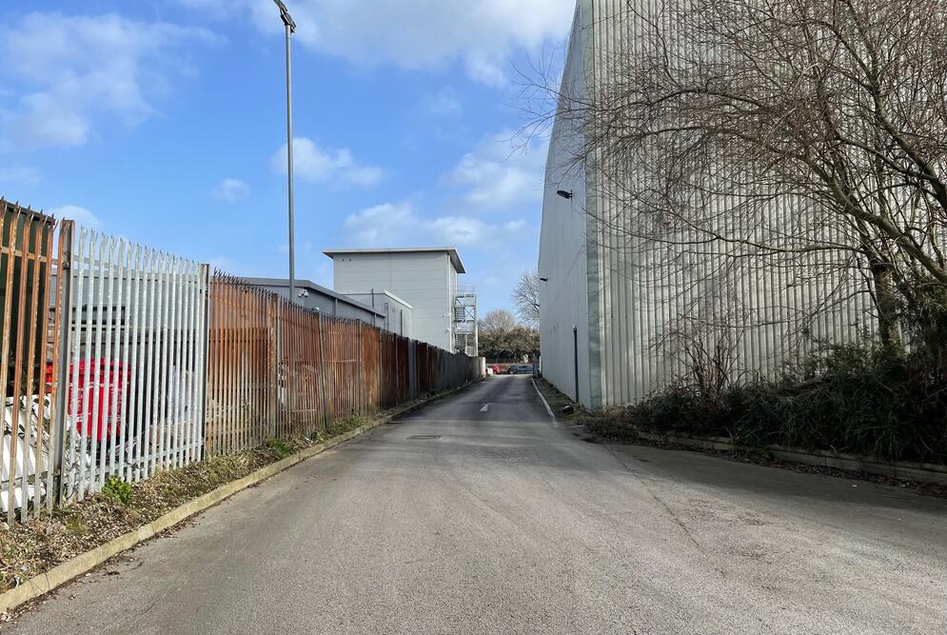
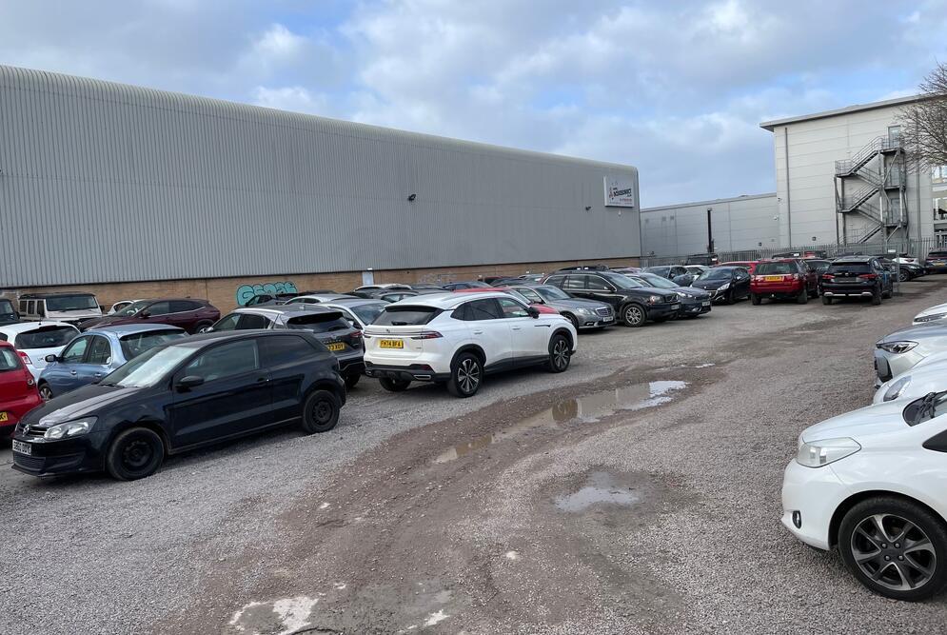
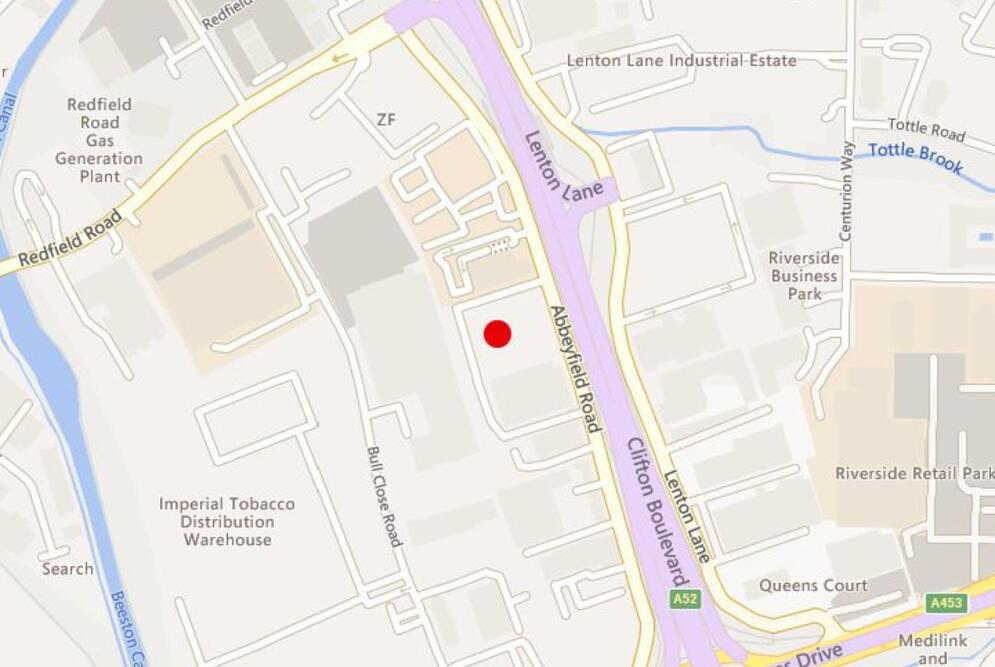
About the Property
The building comprises a unique two-storey warehouse unit, built from a steel portal frame construction with elevations of a profile cladding system and a pitched roof of similar material. Both the ground and first floors are concrete ensuring high floor loading capacity throughout relative to the clear working height.
Key features include;
- Clear working height of 5.4m (ground) and 3.8m (first)
- 3 dock level loading doors
- 1 level access loading door
- Internal WC and welfare block at ground floor level
- Commercial lift connecting the two floors
- Lighting
The building benefits from full external circulation and a plot of approximately 0.5 of an acre to the front of the building that could be used for parking, surface storage or future development (subject to planning)
Key features include;
- Clear working height of 5.4m (ground) and 3.8m (first)
- 3 dock level loading doors
- 1 level access loading door
- Internal WC and welfare block at ground floor level
- Commercial lift connecting the two floors
- Lighting
The building benefits from full external circulation and a plot of approximately 0.5 of an acre to the front of the building that could be used for parking, surface storage or future development (subject to planning)