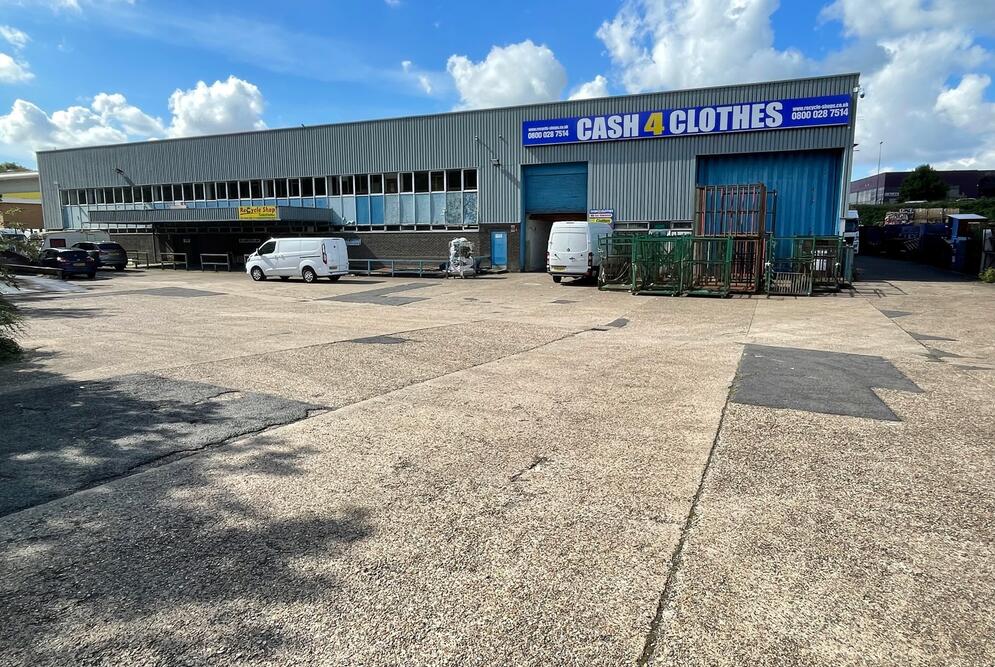
About the Property
The building is of a steel frame construction with brick and block built elevations surmounted by profile cladding to the eaves. The roof is of a north-light structure with a mix of profile cladding with vertical glazed panels providing natural light. Features of the building include the following:
5.5m clear working height
Level access loading
WC's/welfare/ancillary accommodation
Lighting
5.5m clear working height
Level access loading
WC's/welfare/ancillary accommodation
Lighting
Sean Bremner MRICS
Availability
| Floor | Size |
|---|---|
| Ground floor (warehouse) | 32,166 Sq Ft |
| First floor (offices/stores) | 2,394 Sq Ft |
| Additional ground floor store | 4,568 Sq Ft |