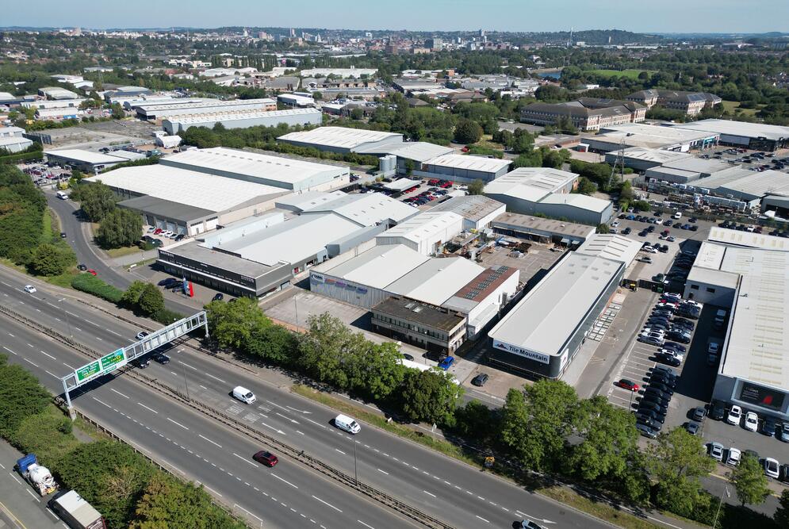
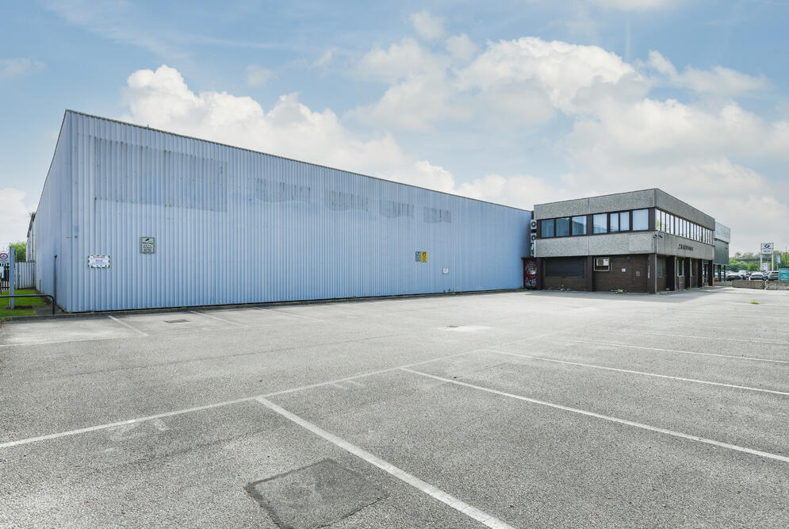
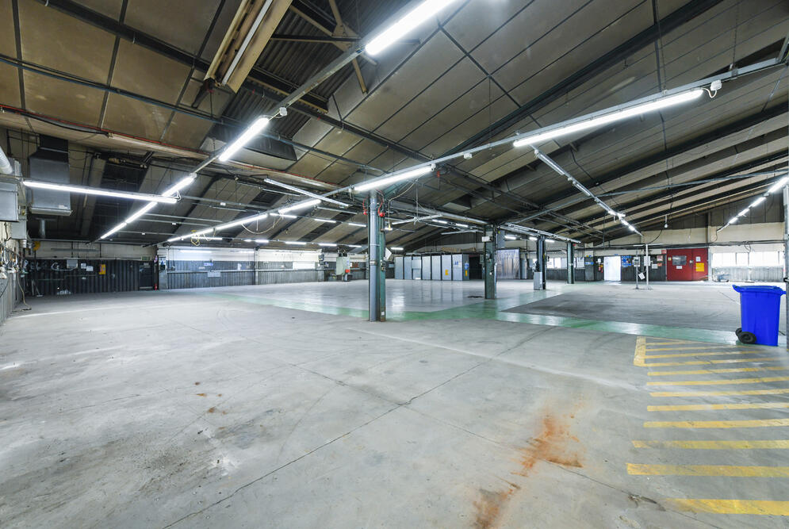
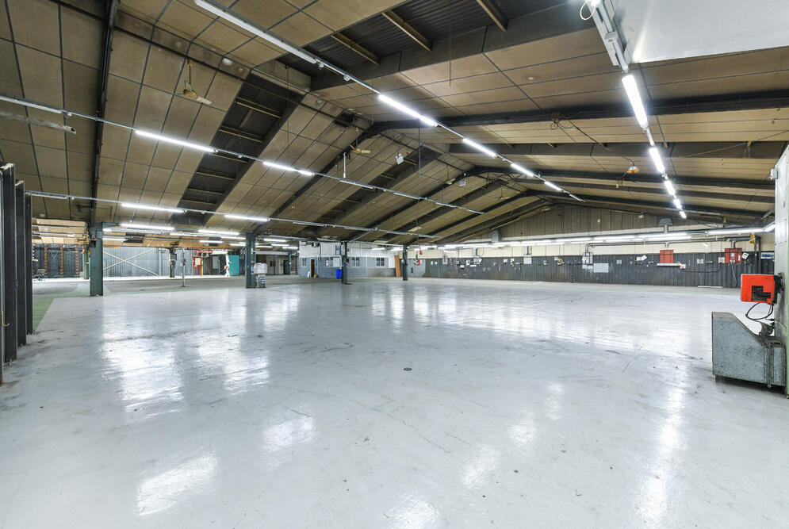
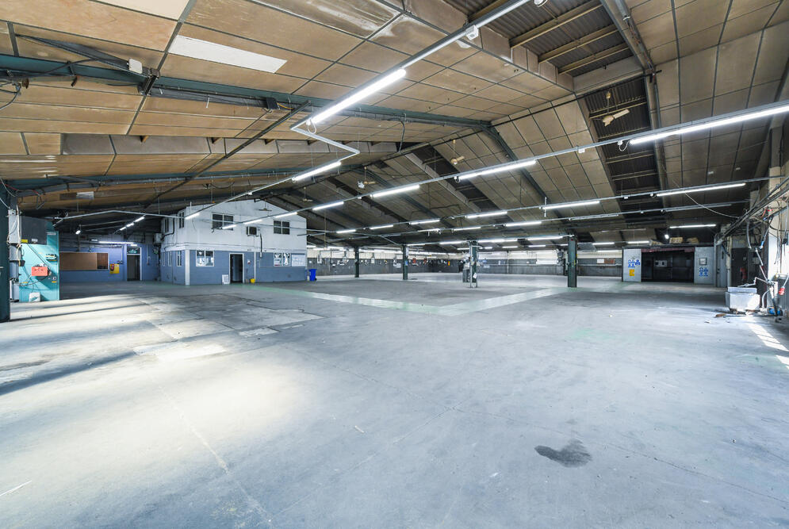
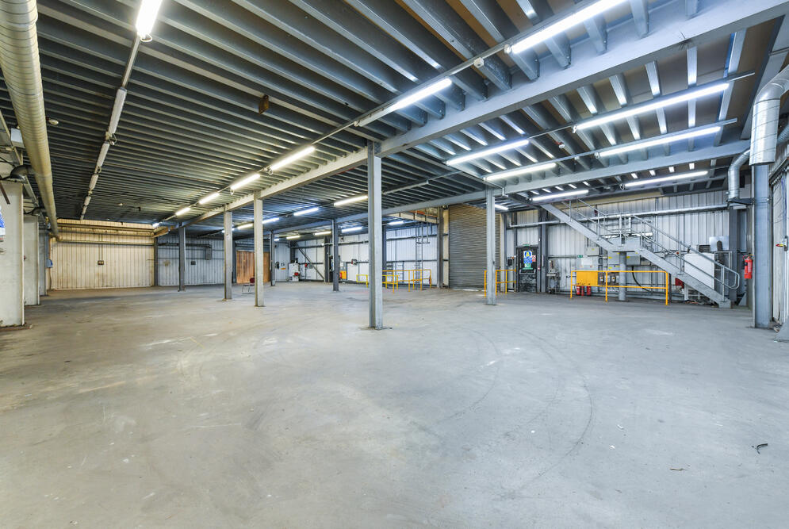
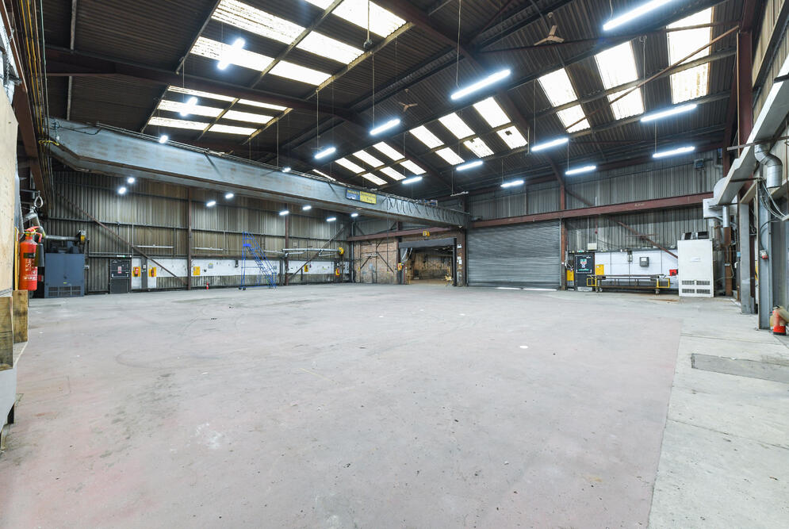
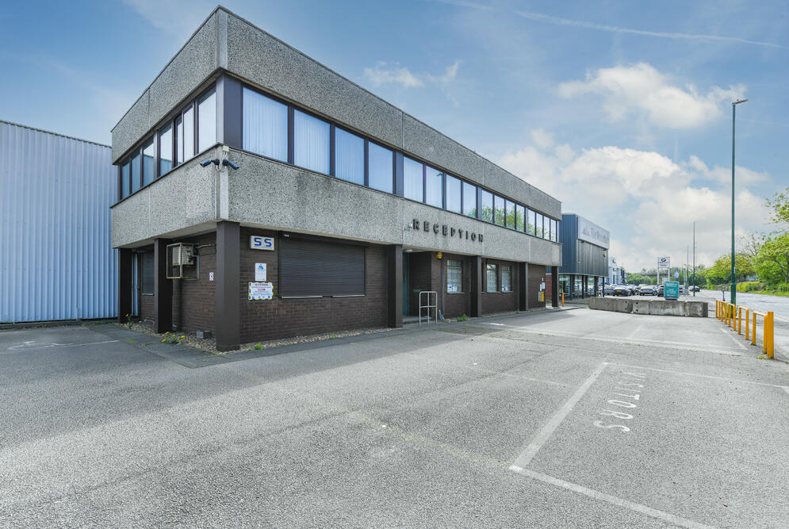
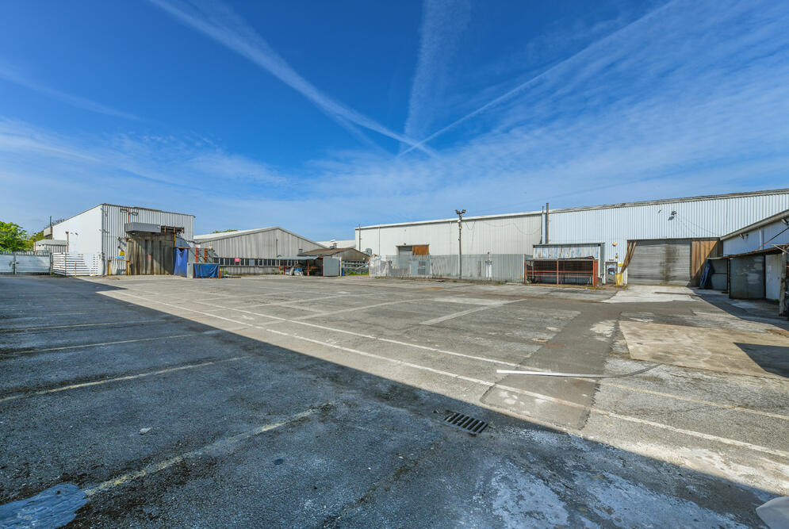
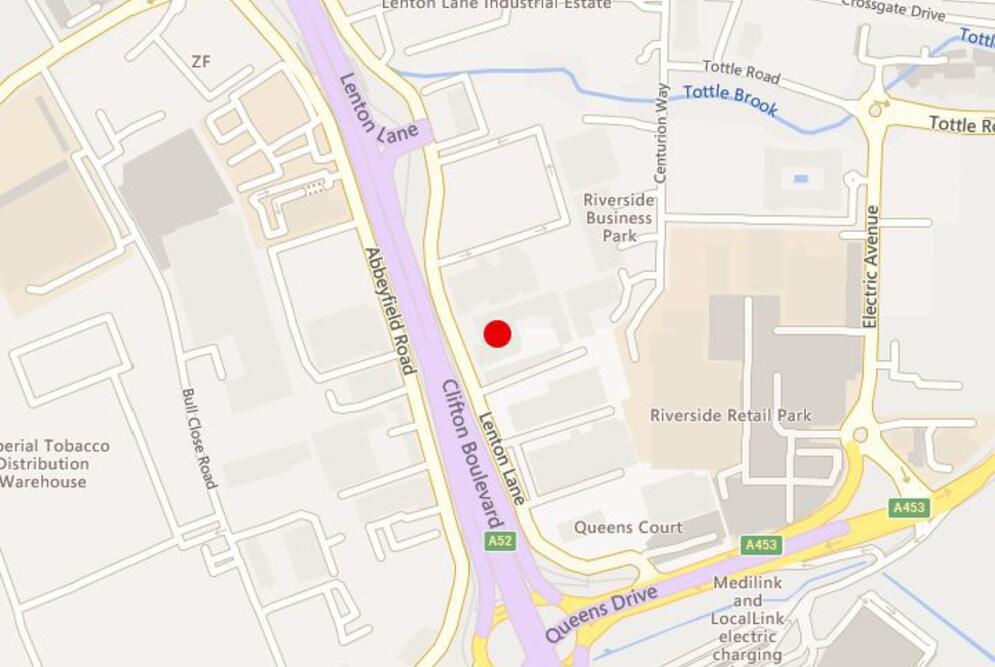
About the Property
The premises comprise a range of interconnecting storage and production areas with ancillary offices. Externally there is a dedicated car park to the front with loading yard to the rear. In the main the sections are of a steel portal frame construction with cladding to the elevations and pitched roof coverings. The floors are concrete with each unit serviced by level access loading. All areas are lit.
The office and welfare accommodation is primarily to the front of the building over two-floors.
The property offers clear potential for a variety of uses, subject to the necessary planning consents.
The office and welfare accommodation is primarily to the front of the building over two-floors.
The property offers clear potential for a variety of uses, subject to the necessary planning consents.