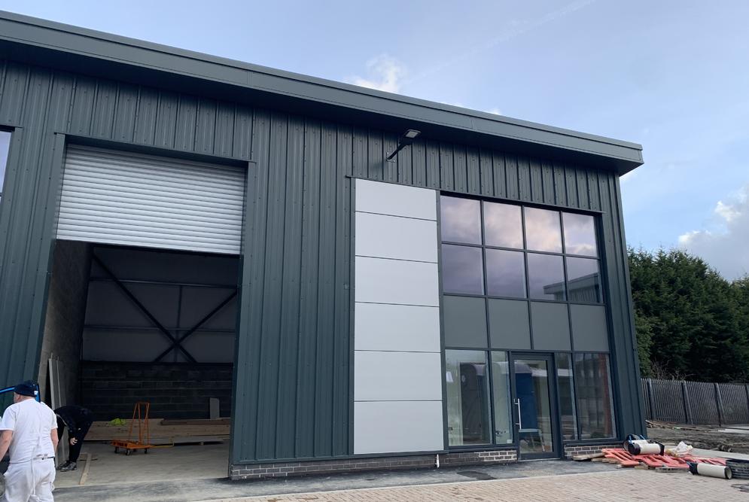
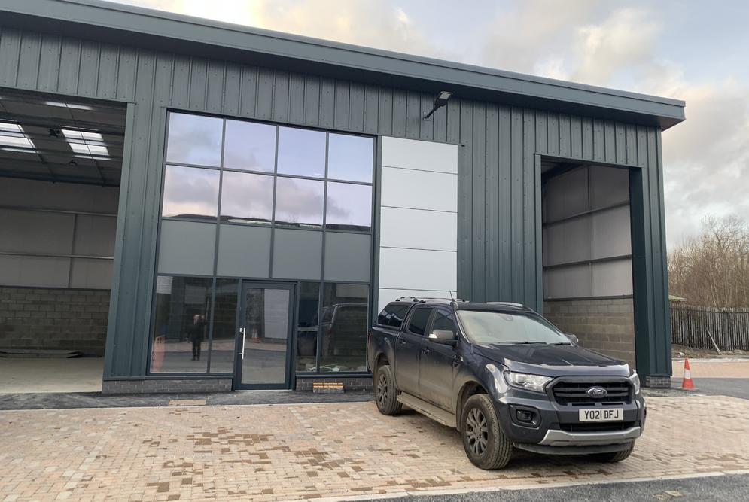
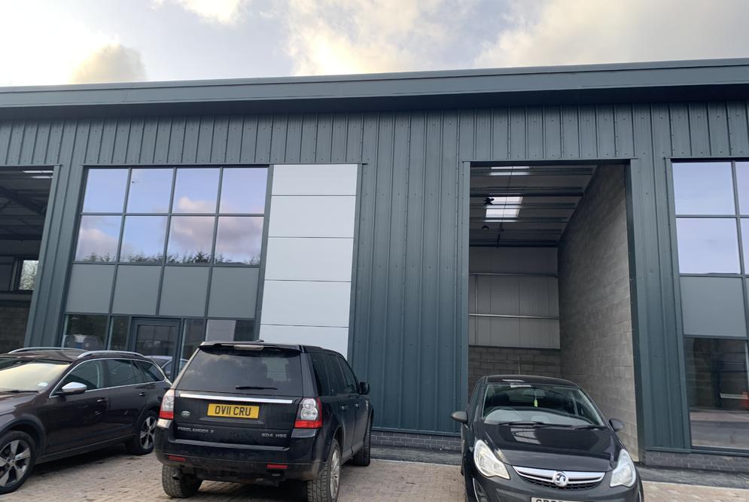
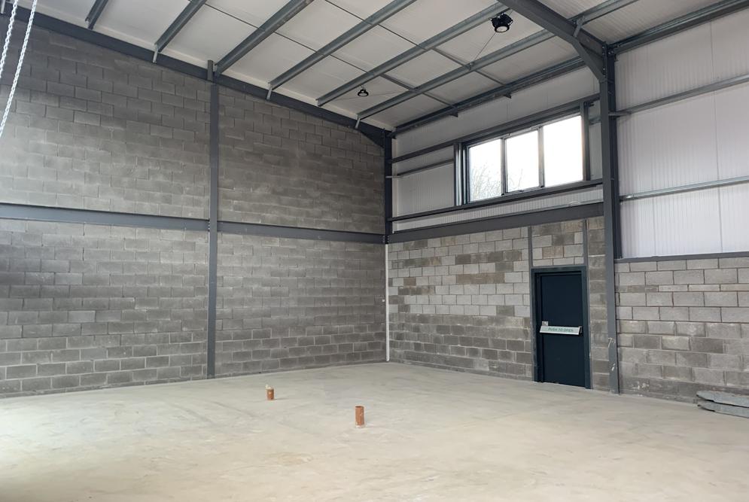
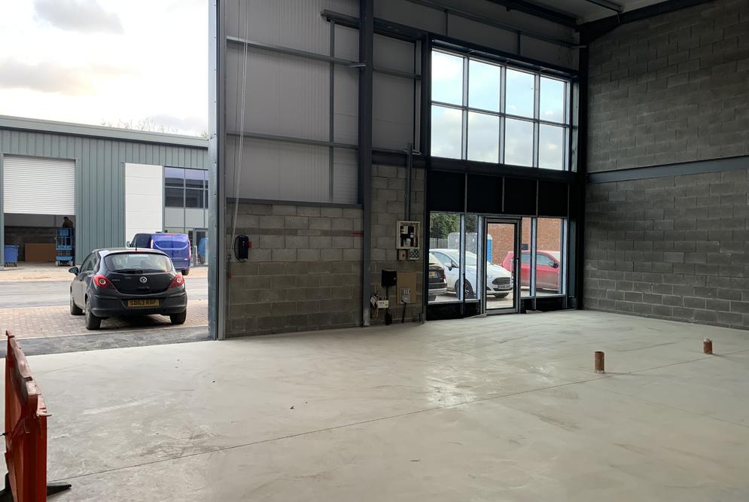
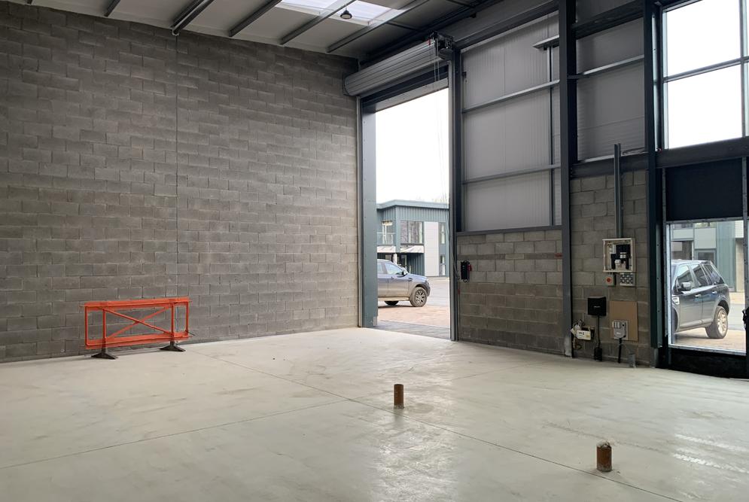
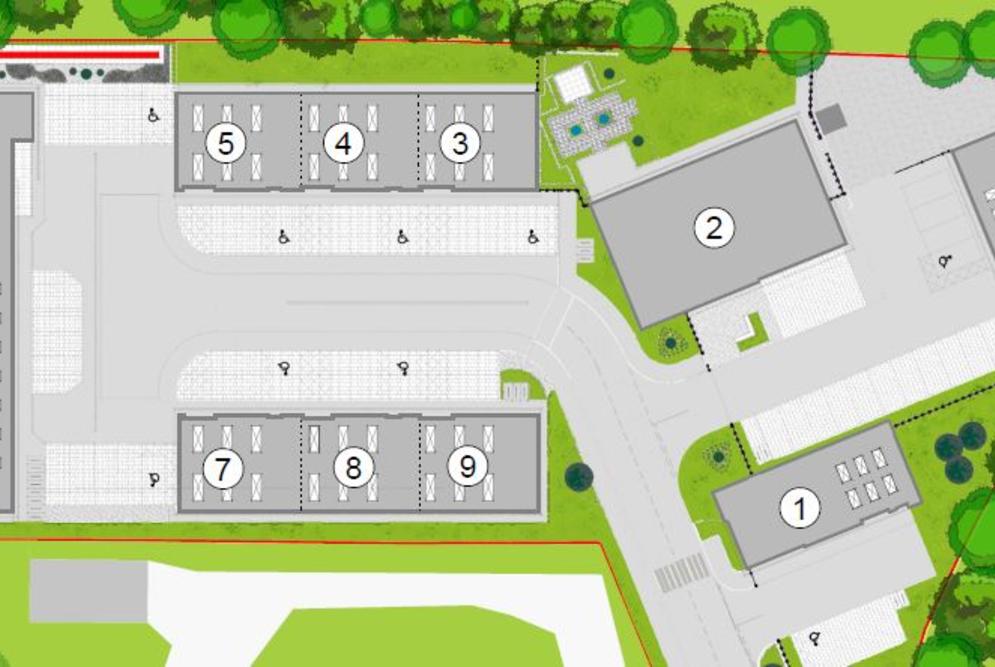
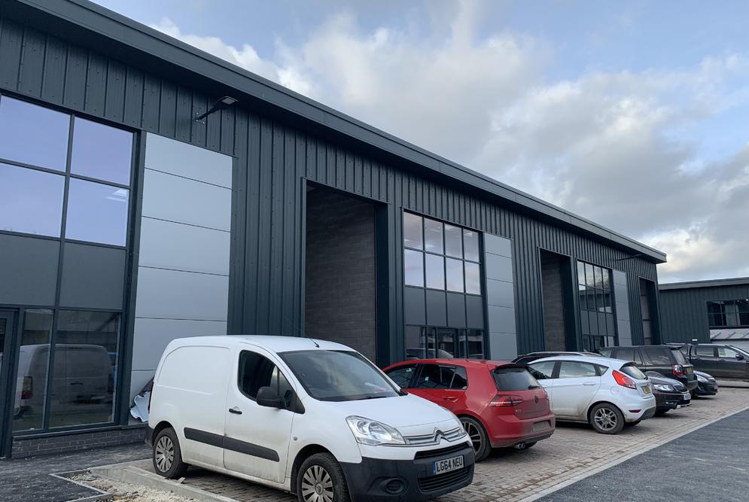
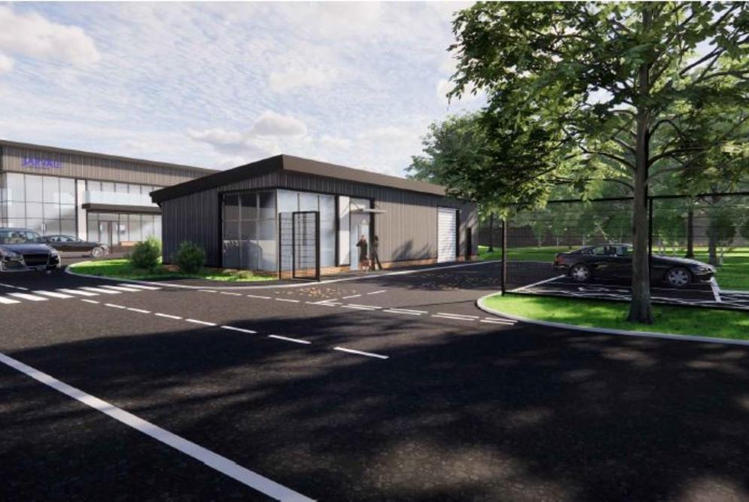
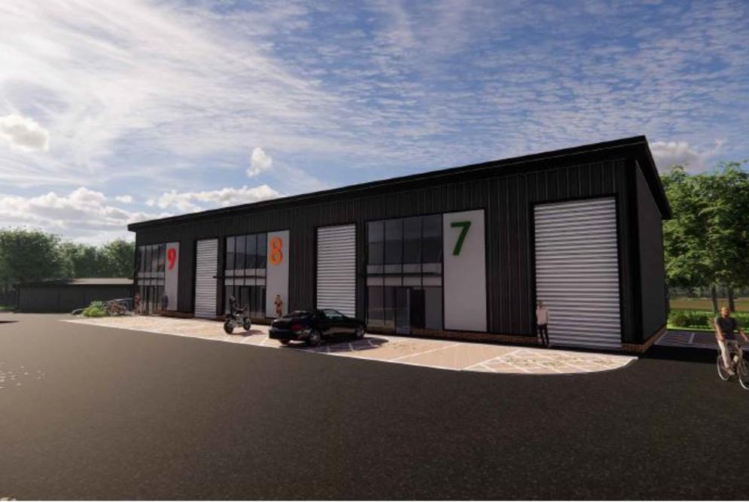
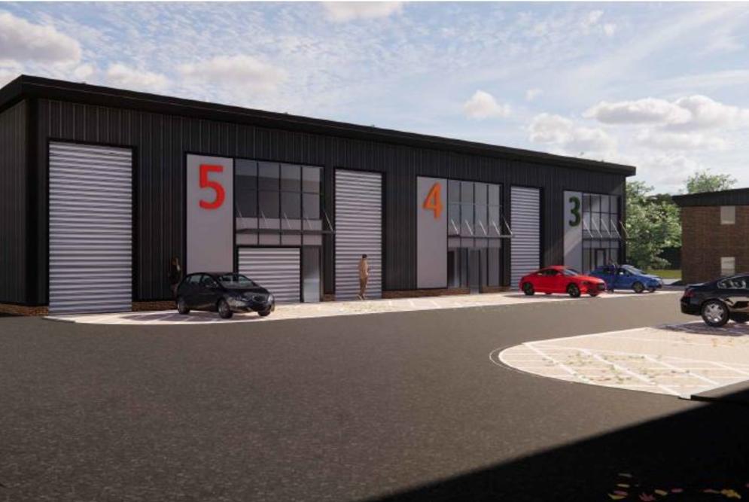
About the Property
The proposed development comprises 10 new build modern industrial/business units accessed via a central trunk road with shared yard areas.
The units benefit from the following specification:
> Ground level loading door
> Secure, shared yard/parking area
> Disabled WC
> 3 phase electricity supply
> Glazed frontage
> Eaves Height of Max. 6.8m
> High speed internet
> Potential to install mezzanine floors as part of fit out, subject to cost and terms
There is a detached hybrid office unit to the front of the estate which will benefit from its own secure yard area.
The units benefit from the following specification:
> Ground level loading door
> Secure, shared yard/parking area
> Disabled WC
> 3 phase electricity supply
> Glazed frontage
> Eaves Height of Max. 6.8m
> High speed internet
> Potential to install mezzanine floors as part of fit out, subject to cost and terms
There is a detached hybrid office unit to the front of the estate which will benefit from its own secure yard area.
Availability
| Floor | Size |
|---|---|
| Unit 8 | 1,216 Sq Ft |