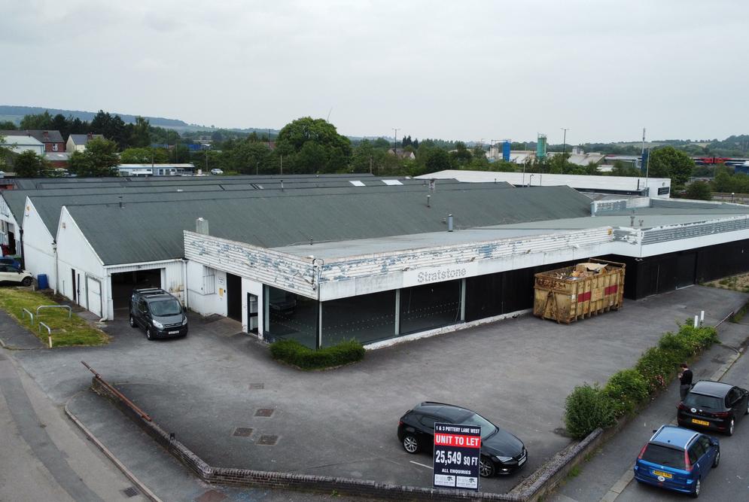
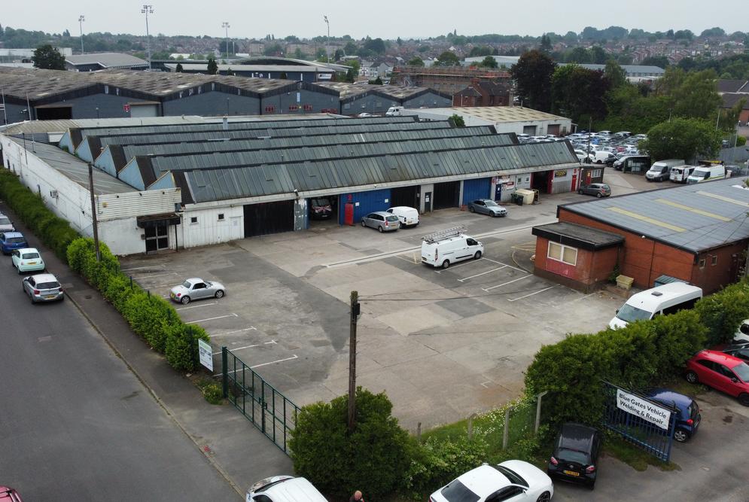
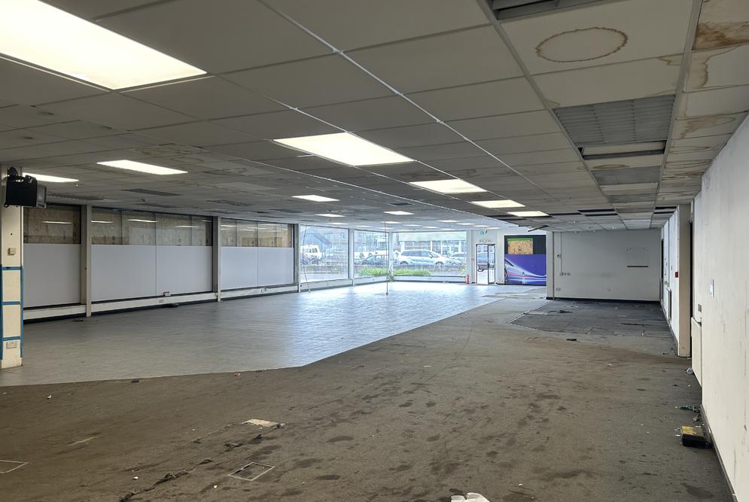
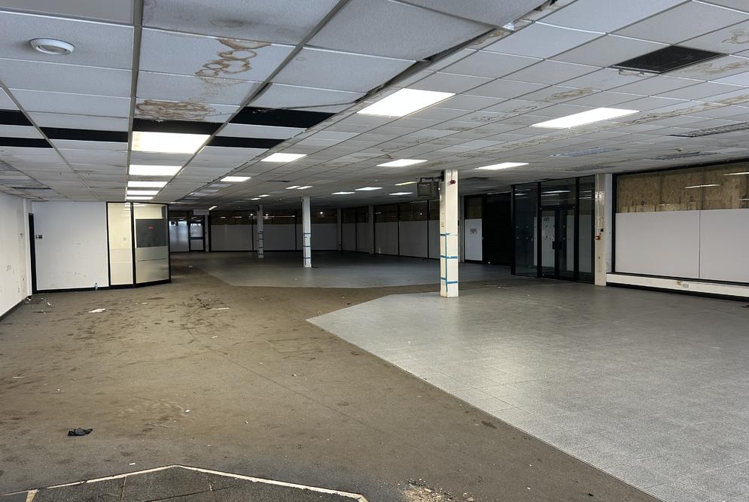
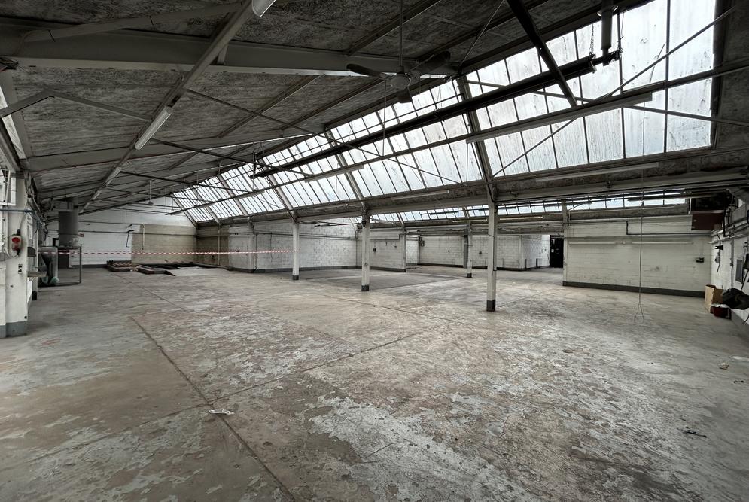
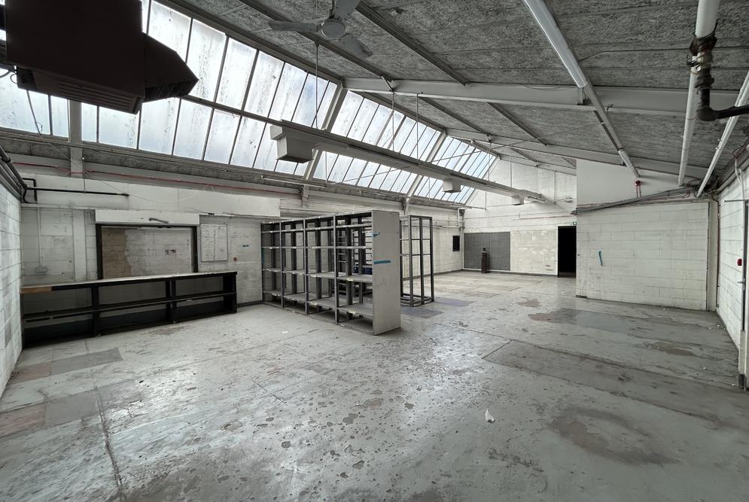

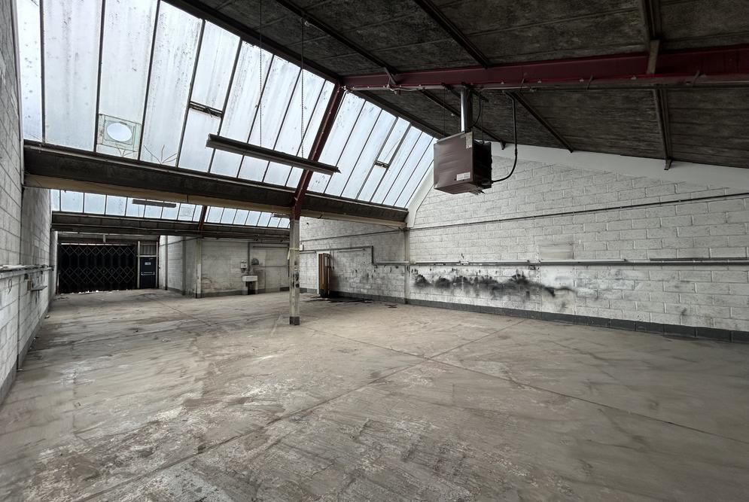
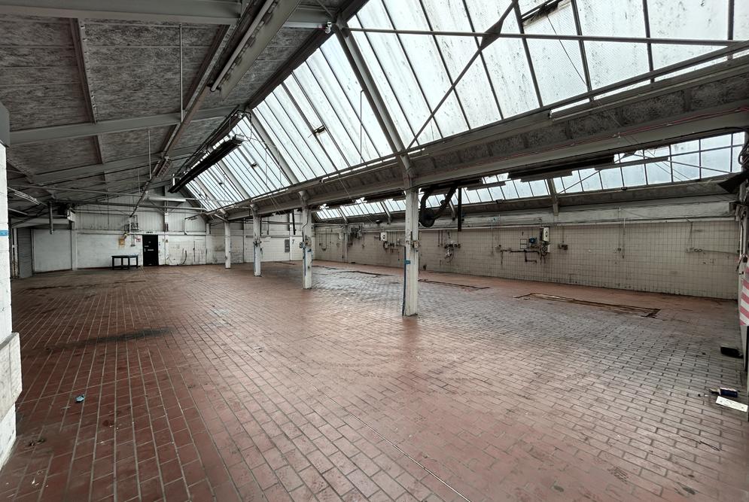
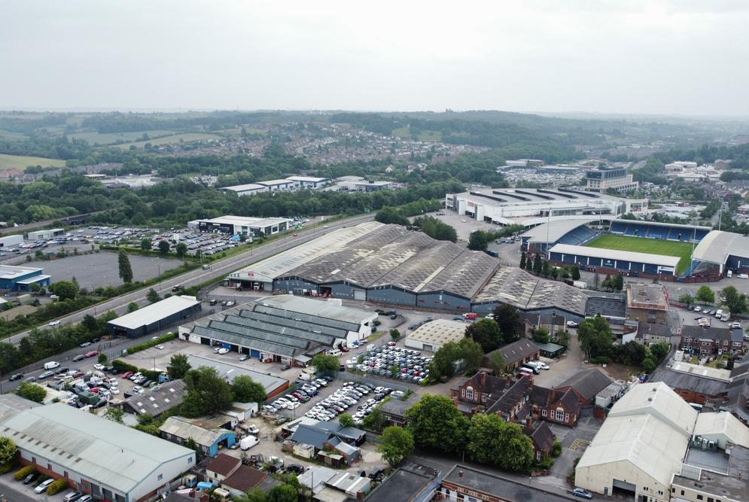
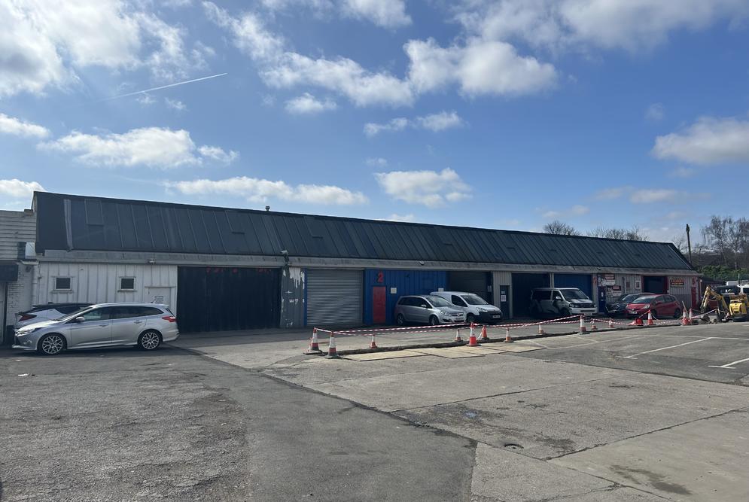
About the Property
The building primarily features a steel portal frame with clad construction and a sawtooth pitched roof. It is divided into two main sections: a glass-fronted showroom with an internal office facing Pottery Lane West, and a workshop/warehouse at the rear, accessible via large roller doors or through the showroom. Additional office space is situated along the side of the workshop. The property also includes a private front yard and a shared rear yard, offering ample parking and convenient access for HGVs.