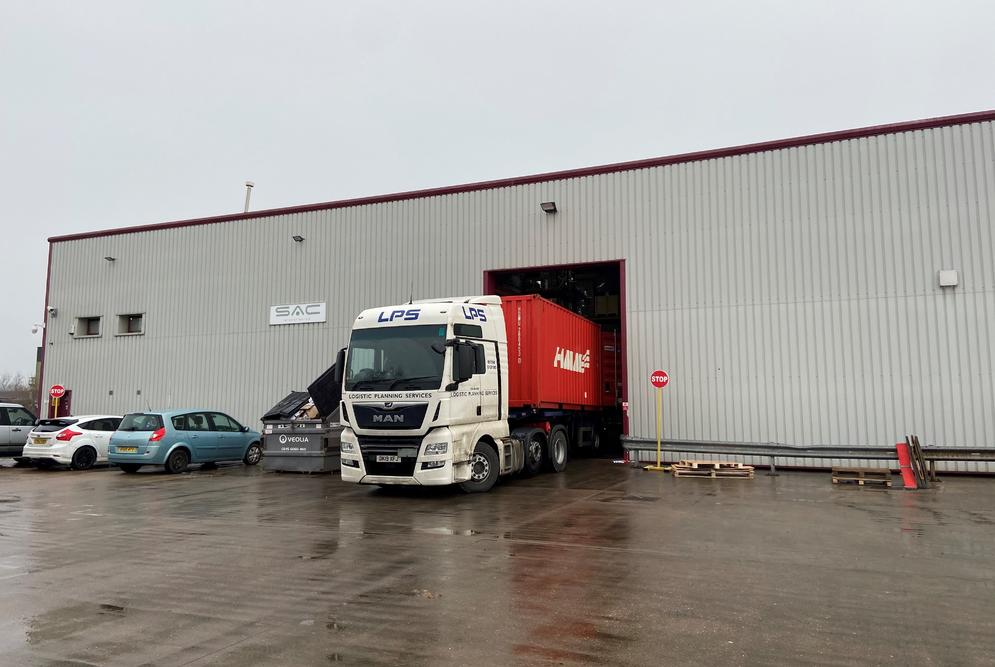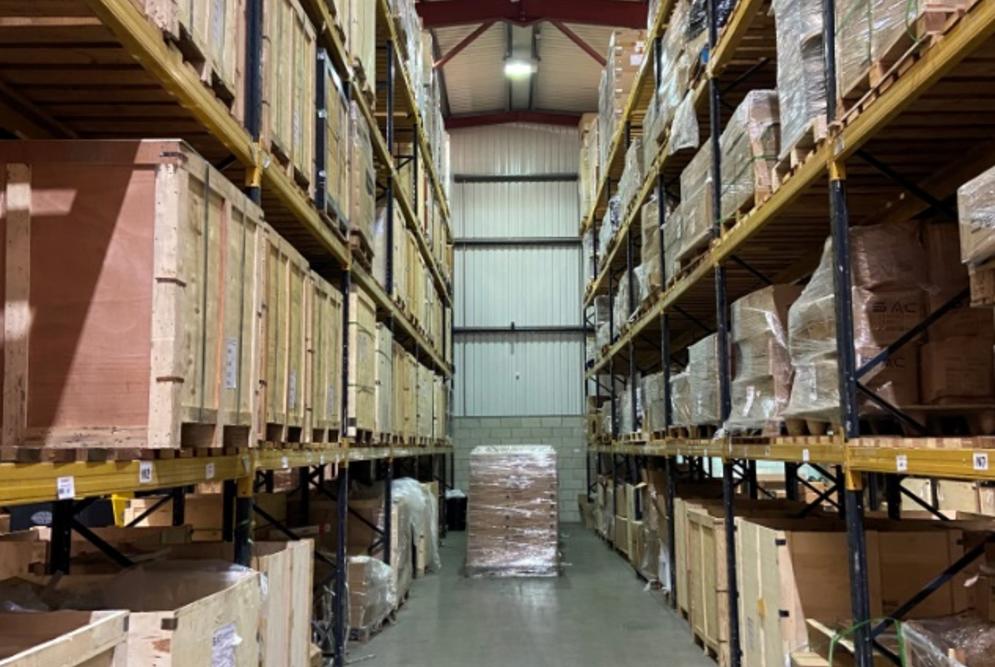

About the Property
The property is formed of a steel portal frame construction. The walls are clad in a combination of blockwork and profile metal cladding. Roofs are pitched in design with profile metal sheeting and roof lights installed throughout the roof pitches.
The unit has been divided to form two industrial demises.
The area offered for sub-letting comprises the following:
Fully sub-divided (internally) from main warehouse with partitioned wall.
Single ground level electrically operated roller shutter door
Secure yard (fenced and gated) shared with head tenant
Heating and lighting
7.3m to underside of haunch
Pallet racking can be made available (currently provides for 1,232 pallet positions but could be reconfigured)
The unit has been divided to form two industrial demises.
The area offered for sub-letting comprises the following:
Fully sub-divided (internally) from main warehouse with partitioned wall.
Single ground level electrically operated roller shutter door
Secure yard (fenced and gated) shared with head tenant
Heating and lighting
7.3m to underside of haunch
Pallet racking can be made available (currently provides for 1,232 pallet positions but could be reconfigured)