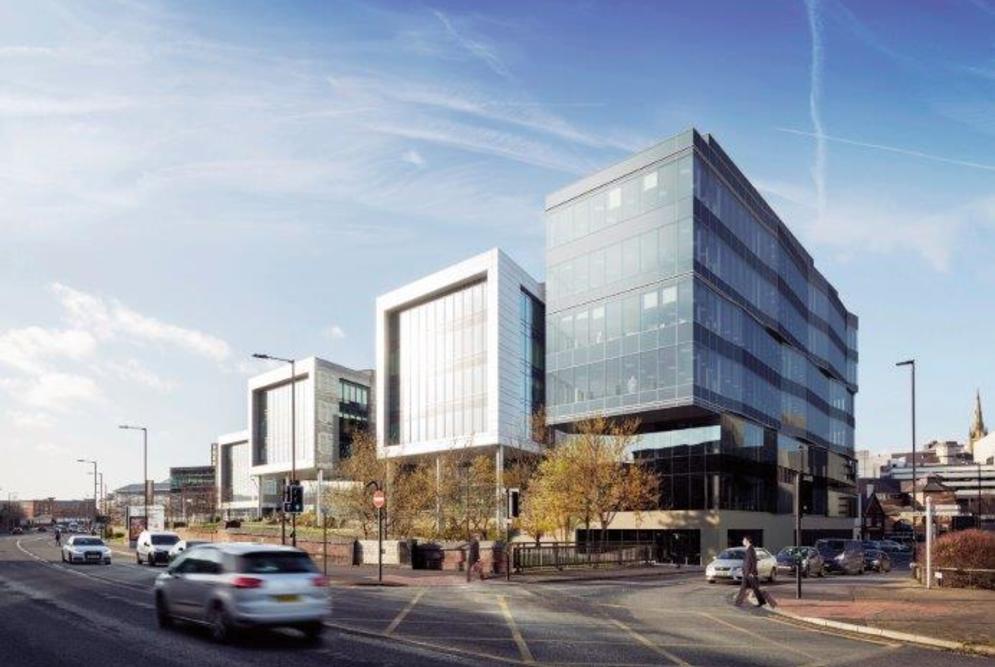
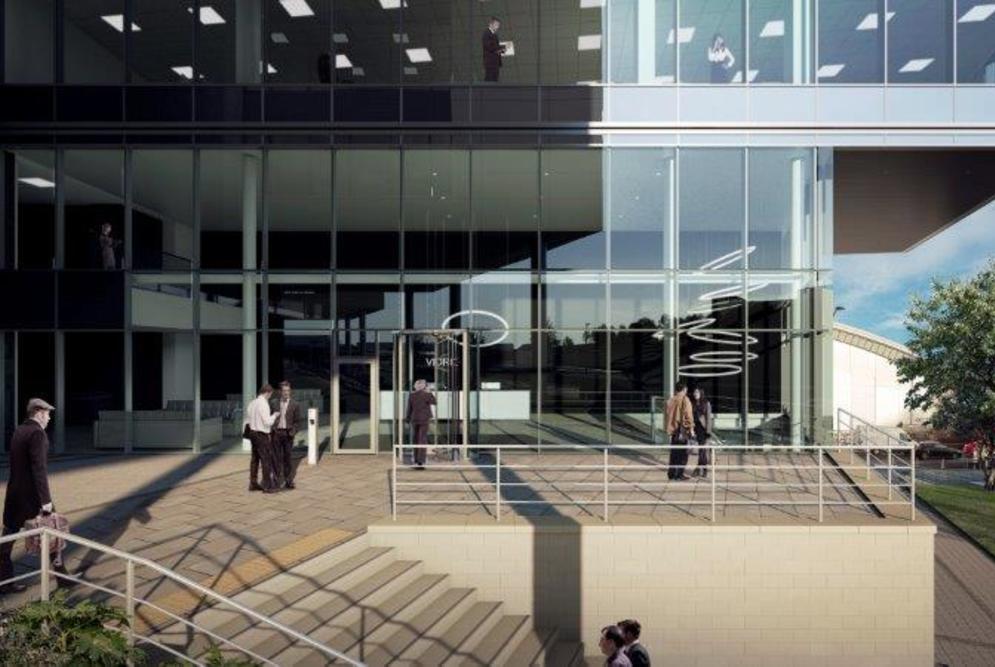
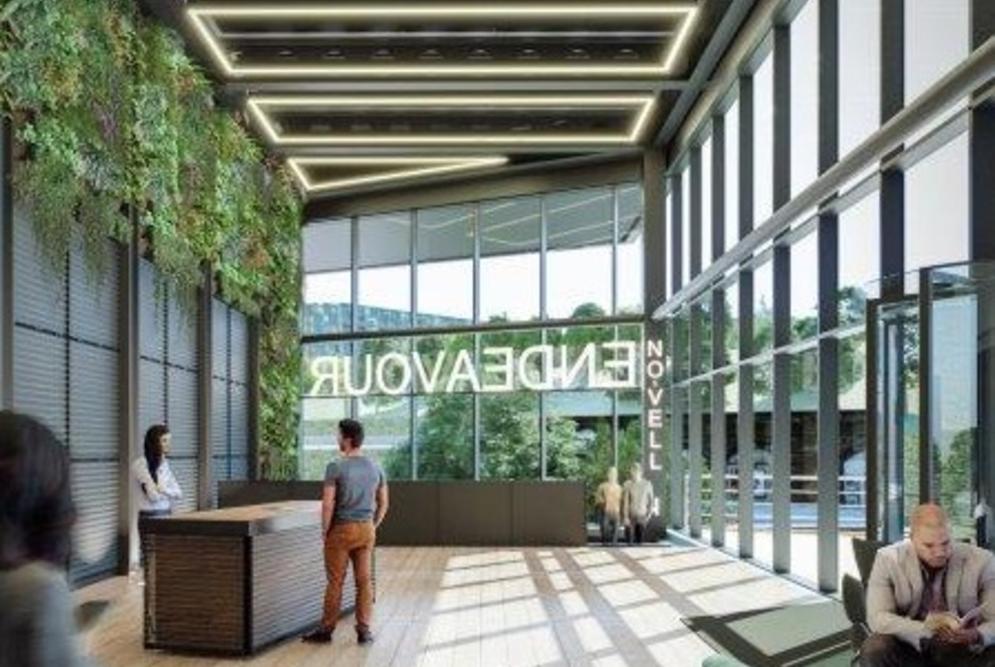
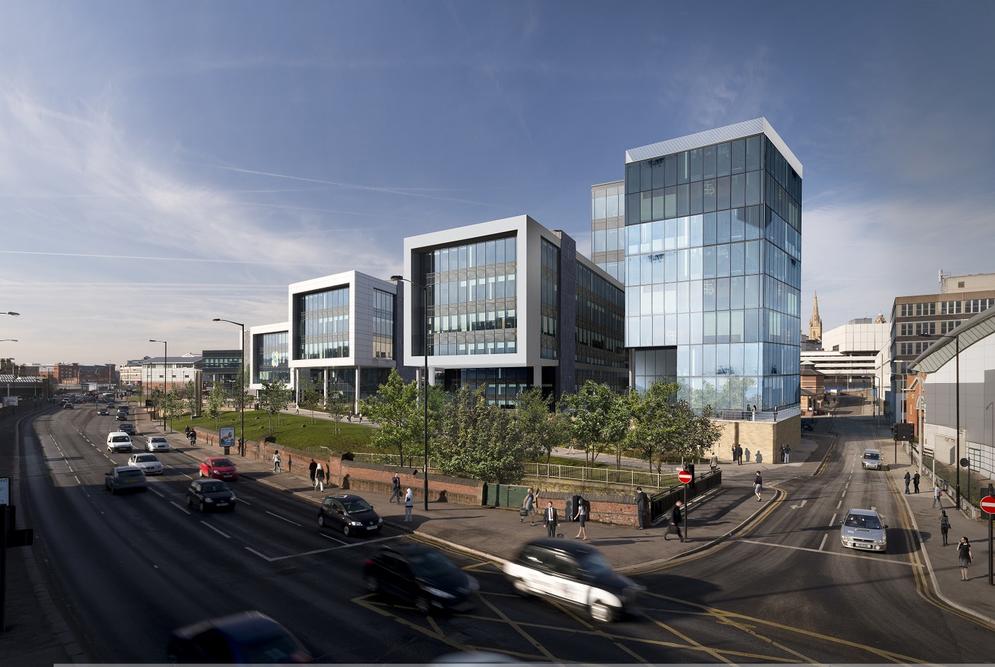
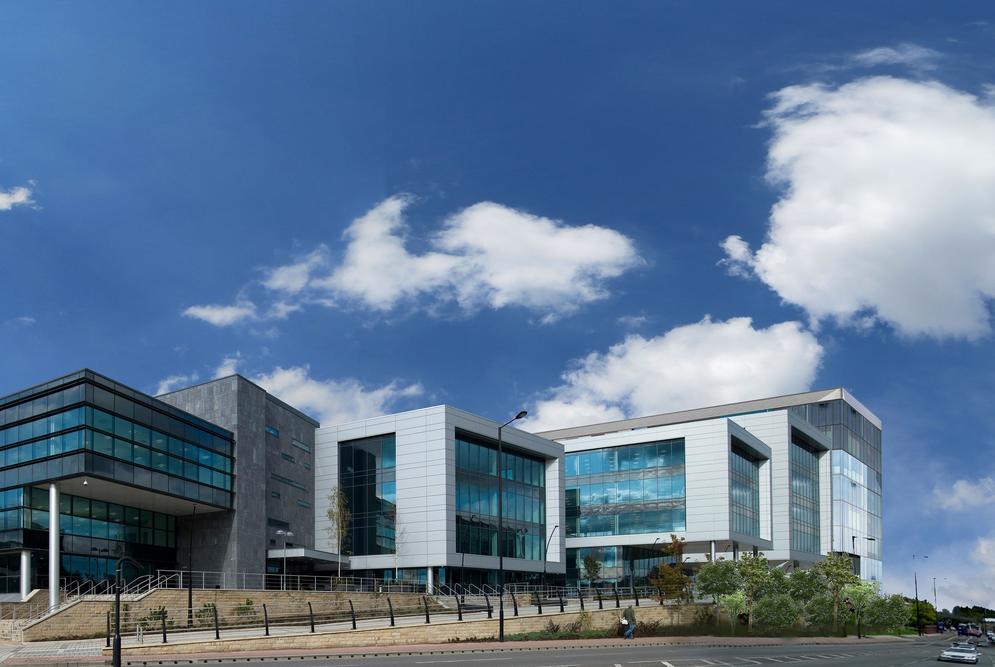
About the Property
This final phase of Sheffield Digital Campus will add another striking building to the skyline of Sheffield, adjacent to highly successful Electric Works, Ventana House and Acero.
The final building, "Endeavour" will comprise be 66,522 sq ft over 8 levels, including a unique roof terrace overlooking the city's vistas.
Sheffield Railway Station sits directly opposite Sheffield DC, with Sheffield Bus Interchange immediately behind. The Fitzalan Square / Ponds Forge Supertram stop is only 5 minutes walk away. Reaching here by car is just as easy. Park Square
roundabout is only 300 yards away, leading to Sheffield Parkway and the Don Valley corridor with swift connections to J33 and J34 of the M1 only 6 minutes away.
As with all the other buildings at Sheffield DC, the property will be built to a market leading specification:
- BREEAM rating: very good
- Flexible floor plates, easy to sub-divide
- Impressive ground floor receptions with full height atriums
- Undercroft car parking with 44 spaces for Endeavour occupants
- Electric vehicle charging points
- Top floor roof terrace
- Raised access floors throughout
- Suspended ceilings
- LED lighting
- Air conditioning
- Sprinkler system
- 24 hour access
- Fully DDA compliant
- Lifts
- Showers and changing facilities
- Drying rooms and lockers available
- Secure cycle storage, with electric charging points and repair station
www.sheffieldDC.co.uk
The final building, "Endeavour" will comprise be 66,522 sq ft over 8 levels, including a unique roof terrace overlooking the city's vistas.
Sheffield Railway Station sits directly opposite Sheffield DC, with Sheffield Bus Interchange immediately behind. The Fitzalan Square / Ponds Forge Supertram stop is only 5 minutes walk away. Reaching here by car is just as easy. Park Square
roundabout is only 300 yards away, leading to Sheffield Parkway and the Don Valley corridor with swift connections to J33 and J34 of the M1 only 6 minutes away.
As with all the other buildings at Sheffield DC, the property will be built to a market leading specification:
- BREEAM rating: very good
- Flexible floor plates, easy to sub-divide
- Impressive ground floor receptions with full height atriums
- Undercroft car parking with 44 spaces for Endeavour occupants
- Electric vehicle charging points
- Top floor roof terrace
- Raised access floors throughout
- Suspended ceilings
- LED lighting
- Air conditioning
- Sprinkler system
- 24 hour access
- Fully DDA compliant
- Lifts
- Showers and changing facilities
- Drying rooms and lockers available
- Secure cycle storage, with electric charging points and repair station
www.sheffieldDC.co.uk
Rob Darrington MRICS
Availability
| Floor | Size |
|---|---|
| Ground Floor | 2,400 Sq Ft |
| Podium Floor | 7,793 Sq Ft |
| First Floor | 7,793 Sq Ft |
| Second Floor | 10,323 Sq Ft |
| Third Floor | 10,323 Sq Ft |
| Fourth Floor | 10,323 Sq Ft |
| Fifth Floor | 10,323 Sq Ft |
| Sixth Floor | 3,584 Sq Ft |