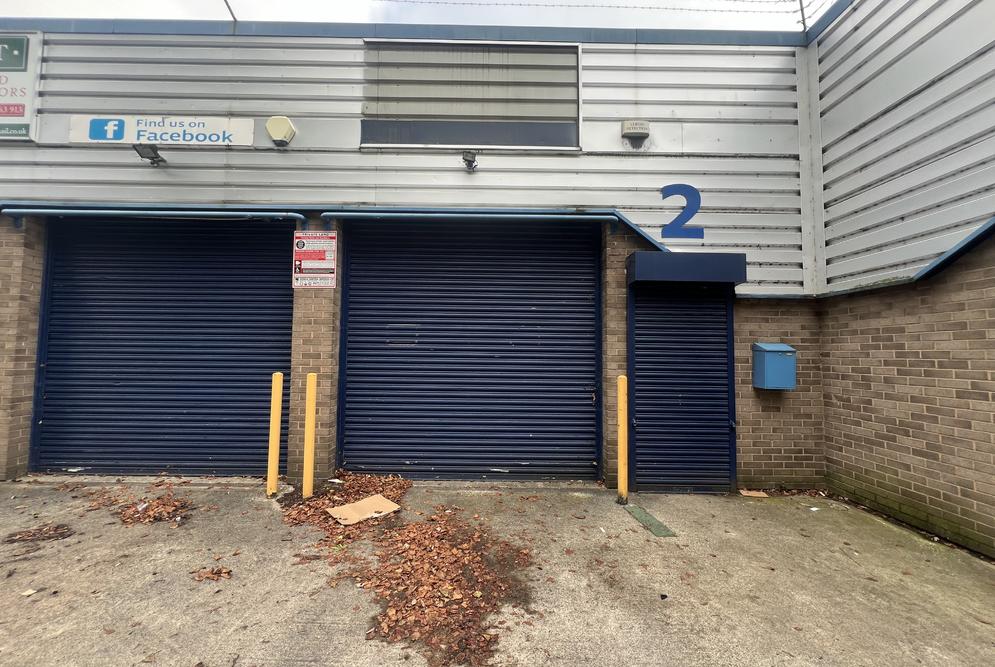
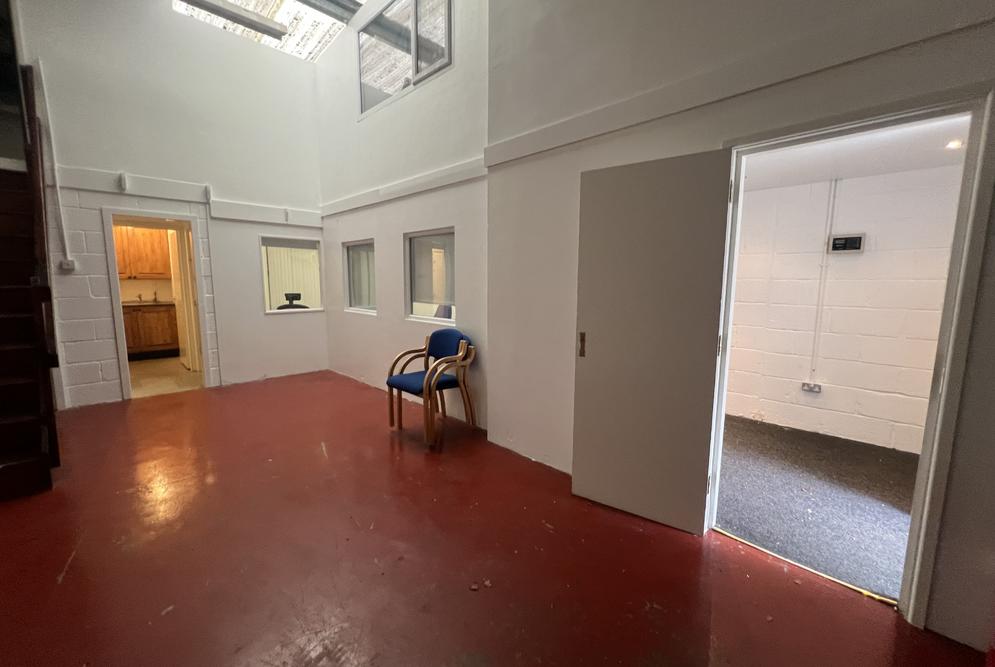
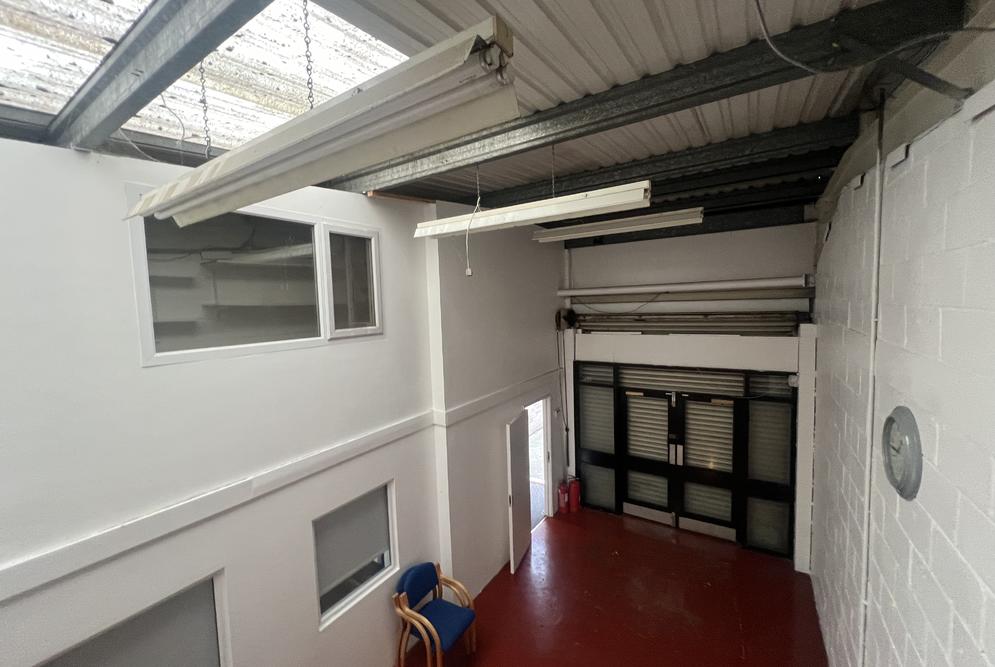

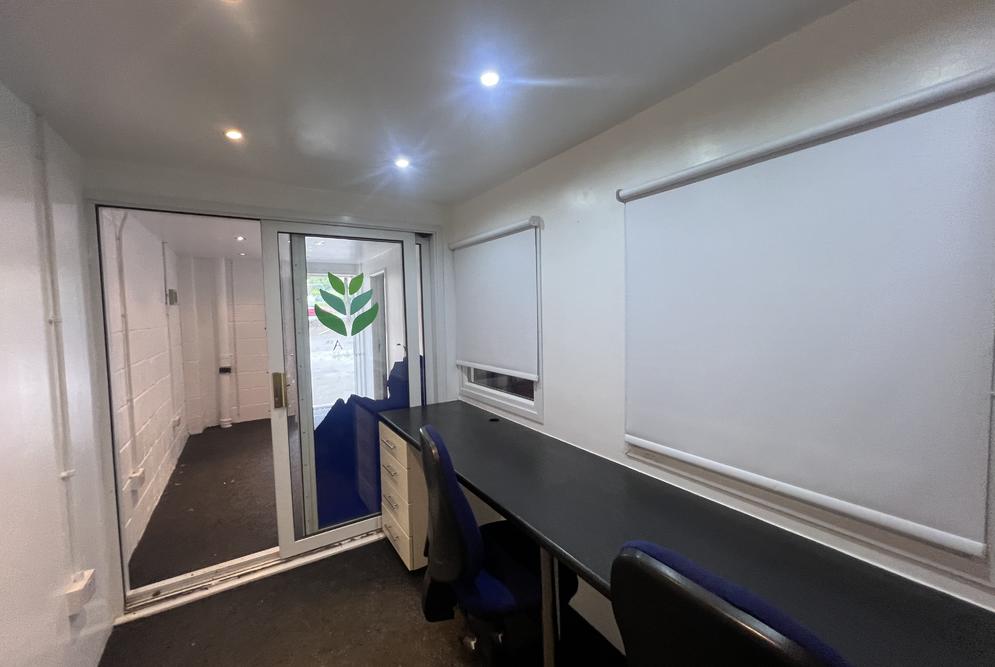
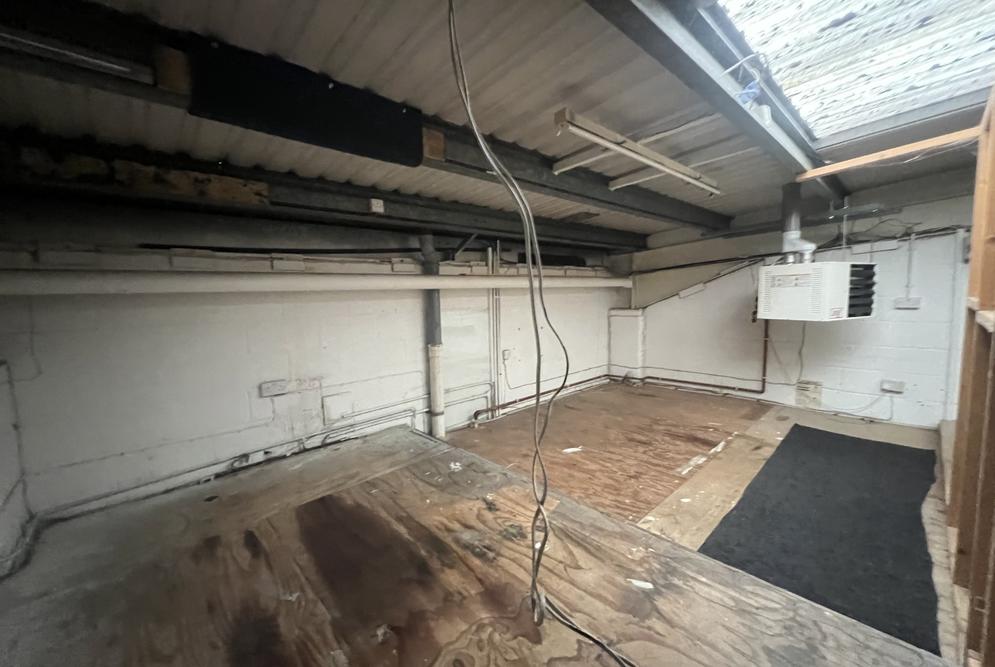
About the Property
The accommodation forms part of a small development of 19 industrial units, known as Riverside Park and Sheaf Gardens. Sheaf Gardens is arranged in two terraces, situated along a central yard. Unit 2 is a mid terraced unit of steel portal frame construction, set beneath a pitched roof, with brick and steel profile clad elevations. The accommodation is accessed via a personnel entrance, leading into the warehouse area. There are toilet facilities to the rear of the unit.
The accommodation provides a full height roller shutter loading door with external shared parking/yard area.
The accommodation provides a full height roller shutter loading door with external shared parking/yard area.
Availability
| Floor | Size |
|---|---|
| unit 2 | 595 Sq Ft |